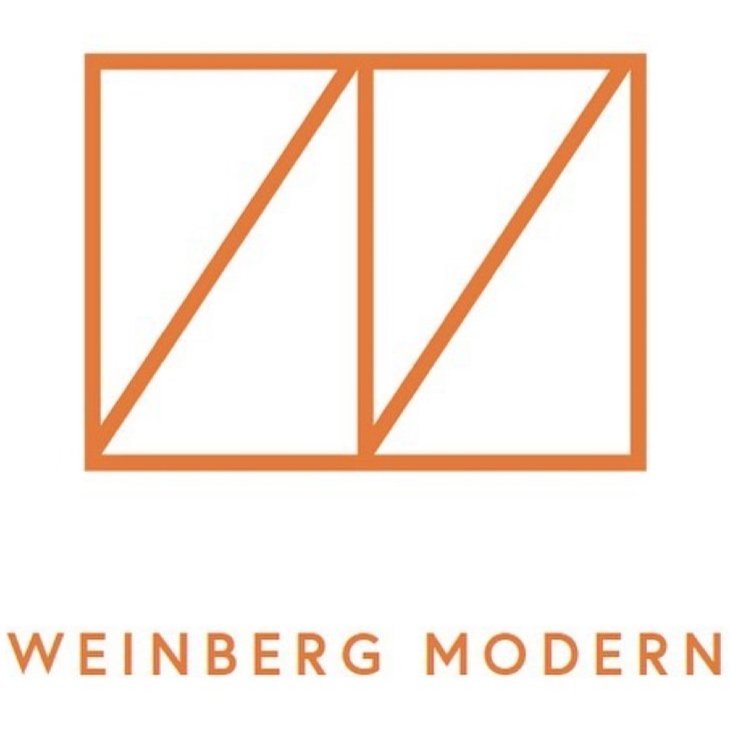Originallly posted December 9, 2010 on interiordesign.net

Roosevelt Island, formerly Welfare Island, has a rich and unusual architectural history. As an island next to a metropolis, it was used during the nineteenth century to sequester the insane and the infirm. (For a treatment of the cultural basis of such insanity, see Michel Foucault’s seminal “Madness and Civilization”). The dominant structures were Andrew Jackson Davis’ 1839 NYC Lunatic Asylum, which included the still-standing Octagon, and James Renwick’s 1856 Smallpox Hospital. Also included was a workhouse built in 1852 that continued to house petty criminals until the completion of the jail at Riker’s Island.

The shift from institutional to residential brutalism began in 1969, with the leasing of the island to NY State’s Urban Development Corp. (UDC). From the beginning of the lease, the island became a planned community, expressing modernist architectural concerns with housing and planning, as well as appearance. Philip Johnson and John Burgee contributed the plan, which created housing for 20,000 mid-income residents, such as teachers, under the aegis of Mitchell-LAMA.

A walk around the grounds of the Riverview and Eastwood apartments puts one in mind of Corbusier in Marseilles, or Oscar Niemeyer in Brazil. The direct connection here is Jose Luis Sert, who designed the Eastwood, completed in 1975. The Spanish-born Sert, dean of the Harvard Graduate School of Design at the time, was a protégé of Corbusier, and worked on urban planning projects in Latin America before landing at Harvard. The lead architect of the Riverview, John Johansen, was himself a 1939 graduate of the Harvard program, and a member of the Harvard Five, along with Philip Johnson.
If not intellectually surprising, then, the striking modernist vistas at Roosevelt Island are nonetheless unexpected. The buildings themselves reflect the austere geometry of the International Style–boxes and rectangles–but tempered for human needs, including the need for visual diversity. The step-backs and ample fenestration provide panoramic views of the river and the City; a walkway with benches loops the island; both the Eastwood and Riverview have indoor pools.

As for the appearance, it is textbook Brutalism: texture, pattern, and color temper the structural geometry. Beton brut–raw concrete–is the dominant material, followed by brick, slate, colored ceramic tile, and painted metal. Elements such as the painted tubular ducts, reminiscent of a ship, add nautical local flavor. The colors–orange, yellow, blue–recall Corbusier, as does the use of pilots.

A close look at exterior detailing reveals a tapestry of pattern, material, shape, and color, such as at the entrance to the Rivercross. Even a view up the façade shows a juxtaposition of line and shape, horizontals and verticals that change with the light and weather. The interiors of both buildings feature orange and yellow tiles, and spare but warm furnishings mixing wood and metal with leather and fabric. Highly textured concrete walls in the recently restored Rivercross become visual features. Unfortunately, I was not encouraged to photograph the interior at Rivercross, or I’d be sharing those images here. I’m not sure what type of reception you can expect, but it is worth a trip on the tram to look at these two buildings, and to experience the quirky and somewhat quixotic architectural moment of 1970’s Brutalism.
